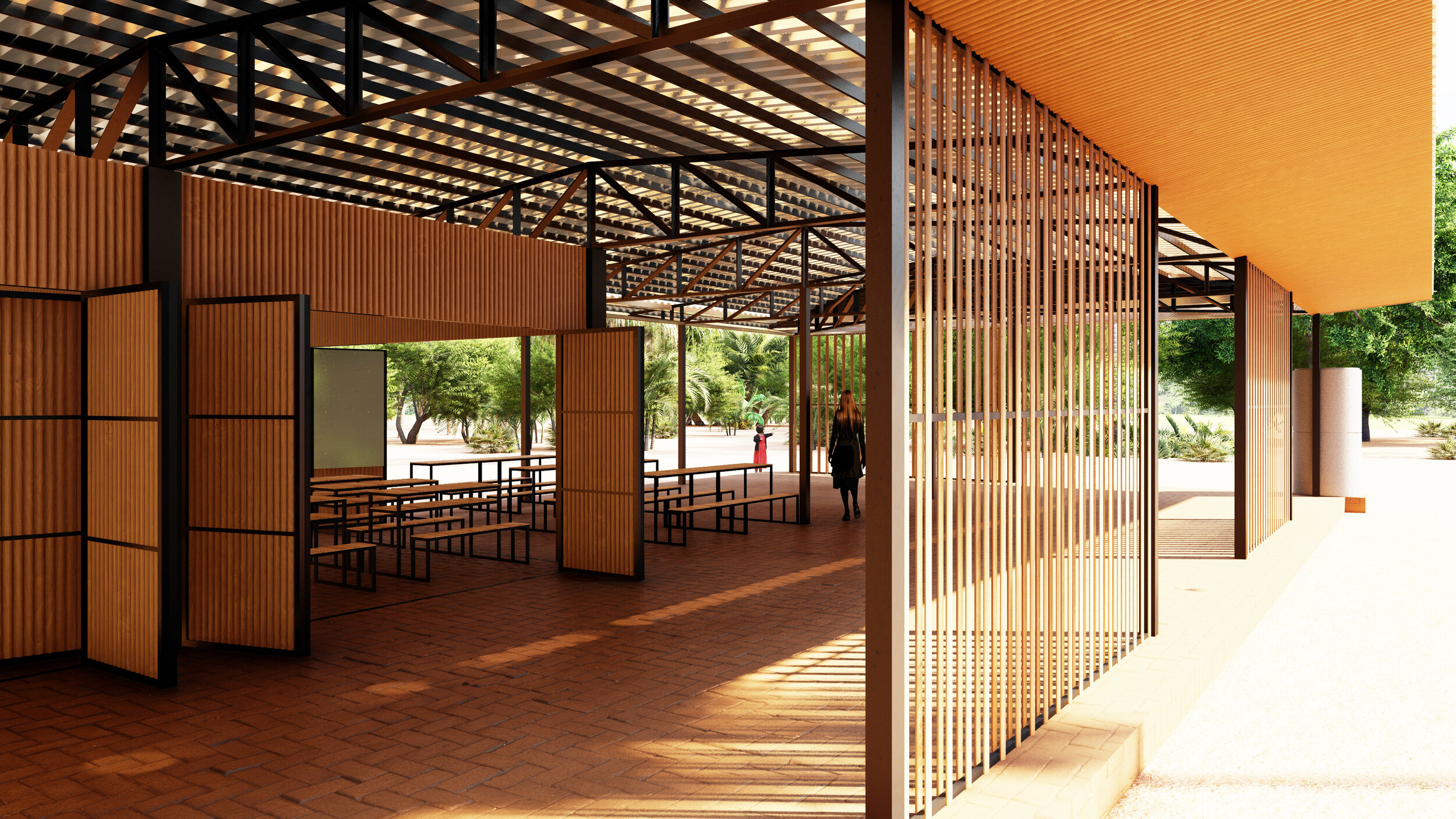A BRIGHT, SAFE AND HIGHLY FUNCTIONAL NEW SCHOOL FOR THOUSANDS OF BURMESE MIGRANT CHILDREN FOR MANY DECADES TO COME.
THE PROJECT
Mae Sot is a border town in north west Thailand that sits on the east side of the Moei River which separates Thailand from Myanmar and the township of Myawaddy.
This is an area facing great issues with Burmese migrants escaping or being trafficked across the border into Thailand, often escaping extremely difficult and life threatening situations, particularly now with the horrifying military control of Myanmar.
The Burmese have no access to state healthcare, housing or education. Whole generations of children are missing out on school entirely. They are however accepted by the Thai government and can stay, often in refugee camps with dire conditions with serious threat of kidnapping and human trafficking.
We have successfully built projects on both sides of the border serving the Burmese community. As a result we were then in a position to build a new project.
Working with trusted architects with whom we have a working relationship, we have built a new, safe, bright and highly functional school in a small community to the south of the town.
A life changing project for these children who have been through so very much.
THE BUILDING
The building is designed to be a flexible and modular space, allowing the possibility of adding further classrooms as more children arrive in future. The building uses local materials with a contemporary design, to be weatherproof during monsoons and cool during the hotter months.
Main design points are;
● Simple functional design that is light and airy while also providing flexible privacy and division of internal space to meet current and changing needs of the school
● The folding doors/walls allow for natural ventilation and flexible partitions
● Oversized roof provides future expansion and a place for kitchen and dining facilities
● Rain water catchment on the roof drained to water storage at the rear of the site/building
● Optimised roof truss design to reduce overall material cost.
● Dry set brick floor which can be easy taken up and moved should it be required but advantageous over dirt floor.
● Steel used in places for super structure due to its low maintenance and ability to remove and reuse on another site should the need arise
● Locally sourced split bamboo for door panels and as sun shading along the façade and soffit.
NEW PROJECT PICTURES AND RENDERINGS
THE OLD SCHOOL SITE
























